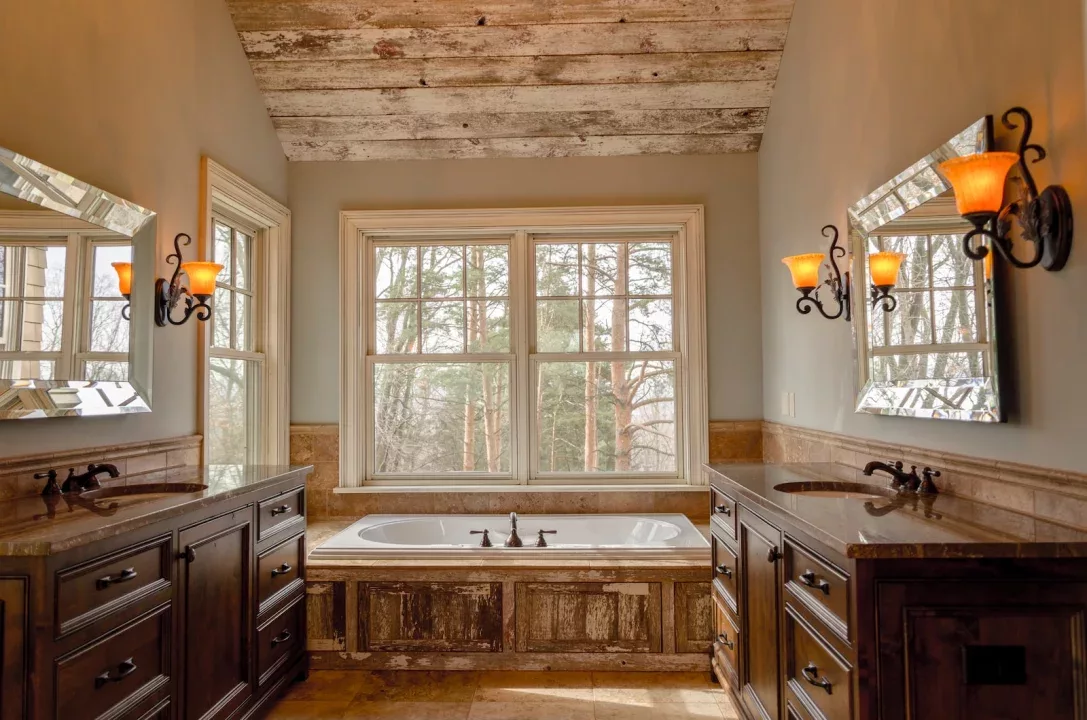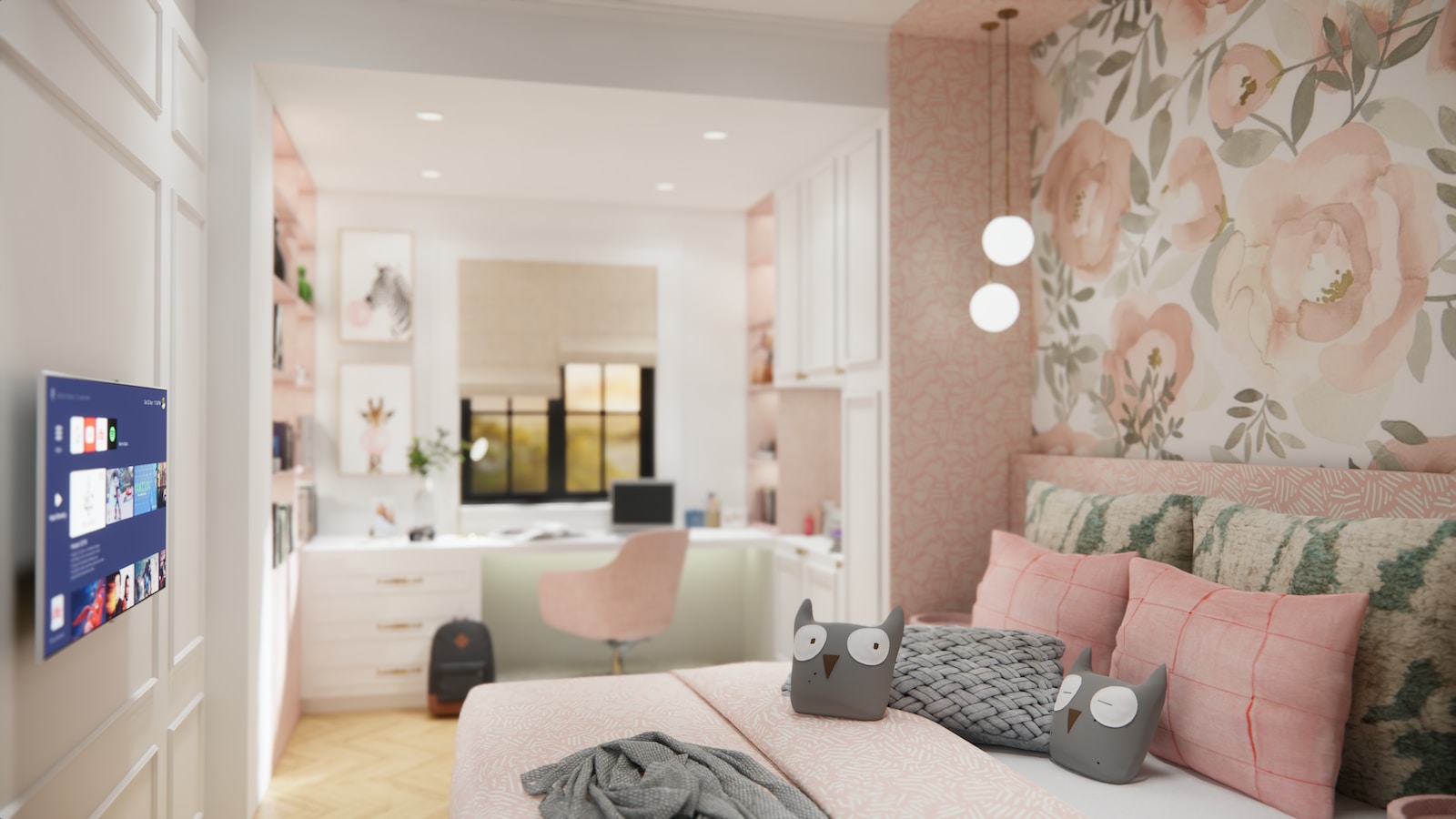1. Understanding the Small Closet Concept
a. Closet Basics: Traditionally, a closet refers to a separate room attached to the bedroom for organizing clothes, shoes, and accessories.
b. Plaster Closets: A contemporary and economical option involves constructing a plaster closet—quick, practical, and cost-effective.
2. Planning Your Small Closet: A Blueprint for Success
a. Define Space and Dimensions: Start by outlining the closet’s location, considering dimensions for comfort and functionality.
- Double Closet: A minimum of 1.30m x 70cm (L x D) plus 70cm for circulation.
- Single and Children’s Closets: Adapt dimensions based on needs and available space.
b. Doors and Partitions: Decide whether your small closet requires doors and partitions, considering access and aesthetics.
- Open Concept: Closets behind the bed with side access may remain open.
- Closed Concept: Wall-mounted closets may benefit from doors to prevent dust and maintain a tidy look.
c. Curtain as an Alternative: For an affordable and space-efficient solution, consider using curtains as doors and dividers.
- Installation: Mount a rail close to the ceiling for hanging curtains.
3. Shelves and Niches: The Backbone of Organization
a. Custom or Ready-Made: Choose between custom-made shelves and niches crafted by a carpenter or ready-made pieces.
- Custom-Made: Tailor-made solutions offer a perfect fit but may be costlier.
- Ready-Made: Economical options are available but might not fit the space precisely.
b. Optimal Dimensions: Maintain an average shelf and niche height of around 40cm for efficient storage.
- Avoiding Overhead Height: Lower shelves prevent difficulty in storing clothes.
c. Wired Niches as an Alternative: Save costs by opting for wired shelves and niches instead of traditional joinery.
- Versatility: Assemble the shelves and niches according to space and requirements.
4. Organizational Assets: Maximizing Tidiness
a. Utility of Organizing Boxes: Integrate organizing boxes to enhance closet organization.
- Space Efficiency: Store infrequently used items in labeled boxes for efficient retrieval.
5. Illumination and Ventilation: Key for Closet Maintenance
a. Lighting: Ensure adequate natural and artificial lighting for an aesthetically pleasing and accessible closet.
- Skylights: Consider skylights for enhanced natural light.
b. Ventilation: Prioritize proper ventilation to prevent mold and mildew, especially in compact spaces.
6. Personalization and Décor: Elevate the Aesthetics
a. Customizing the Interior: Add mirrors, hooks, hangers, and decorative elements to enhance both aesthetics and functionality.
- Practical Elements: Mirrors, hooks, hangers, and supports serve dual purposes.
b. Decorative Elements: Incorporate a dressing table, pouf, rug, and artwork to personalize the closet.
- Aesthetic Enhancements: Optimize space with items that resonate with your needs and style.
In Conclusion: Crafting Style and Utility in Small Closets
Creating a small closet is not just about maximizing space; it’s a design journey to seamlessly blend style and utility. Whether utilizing plaster, curtains, or wired niches, the key lies in thoughtful planning. Define the space, optimize dimensions, and incorporate shelves and niches efficiently. Organizing boxes, proper lighting, and ventilation contribute to a clutter-free and well-maintained closet. Don’t overlook the personal touch—add mirrors, decorative elements, and practical accessories to create a closet that reflects your style and suits your everyday needs. By embracing smart design choices, a small closet can transform into a chic and functional space that enhances your daily routine.



